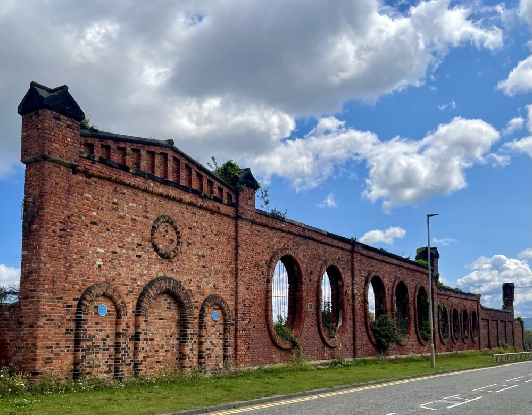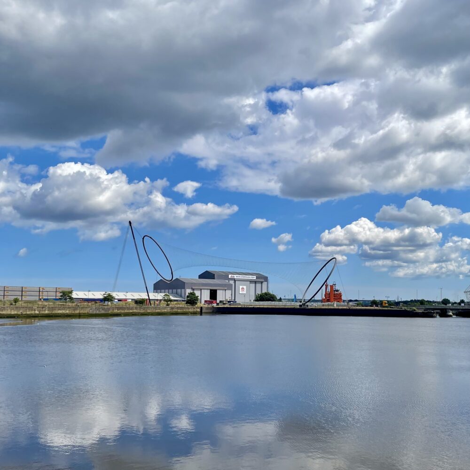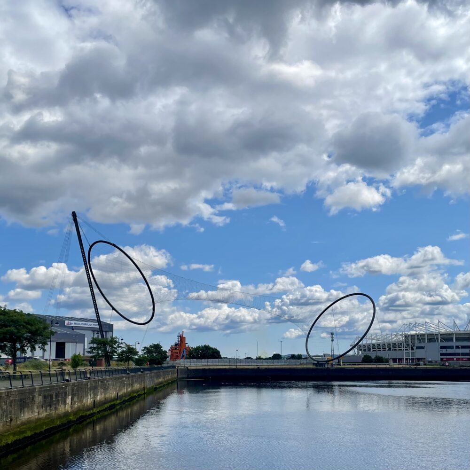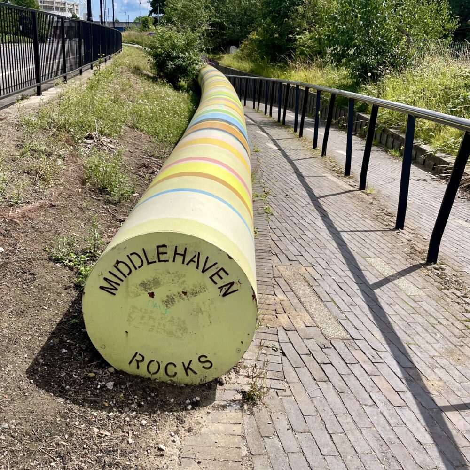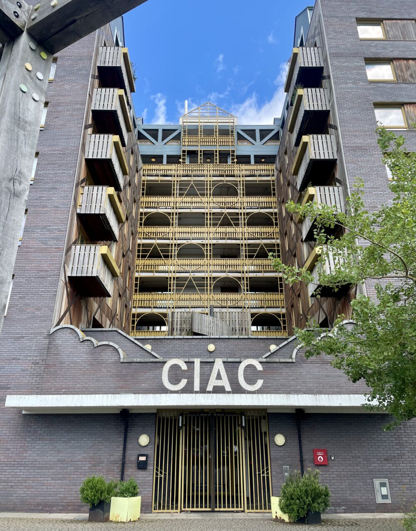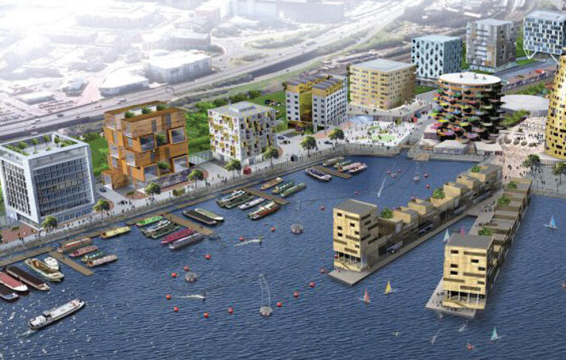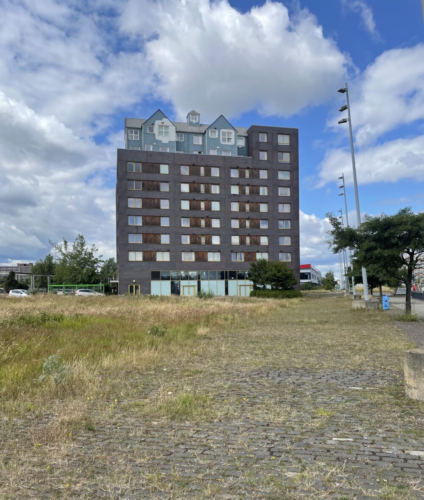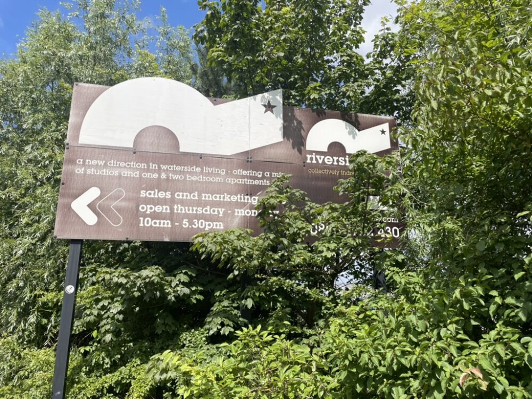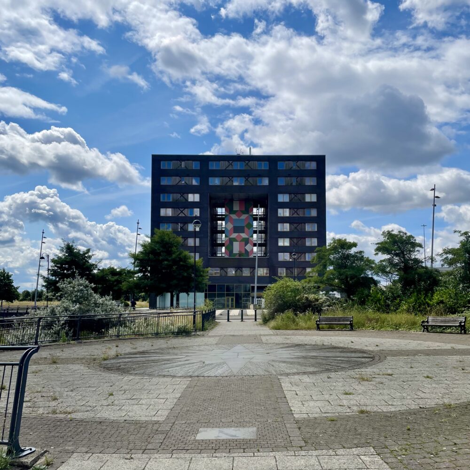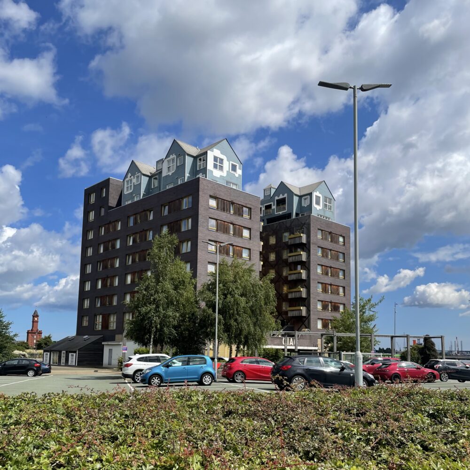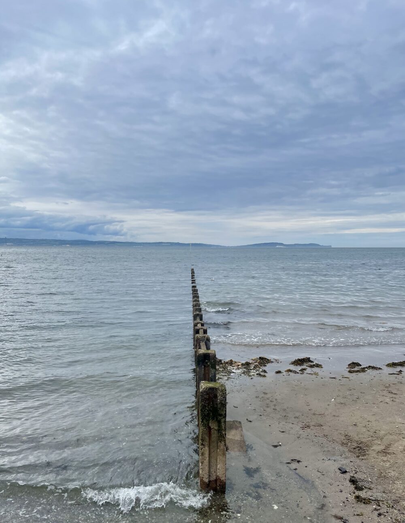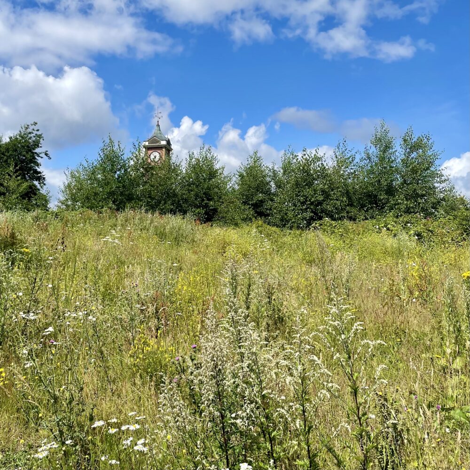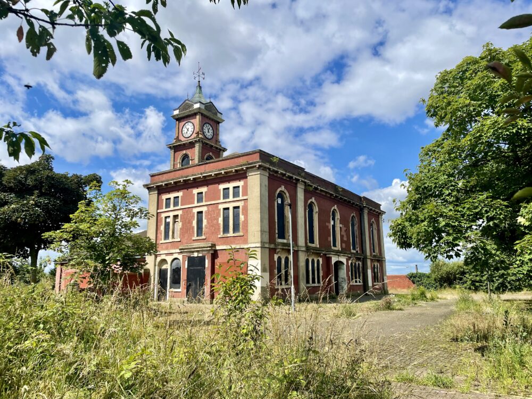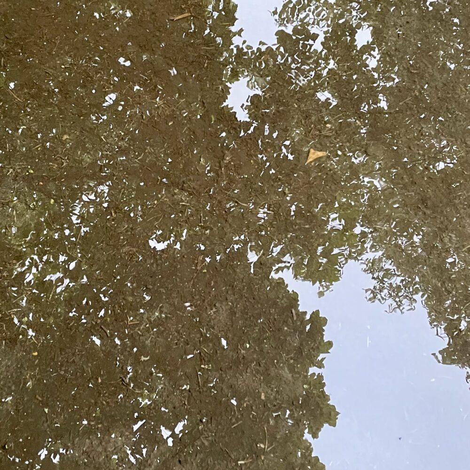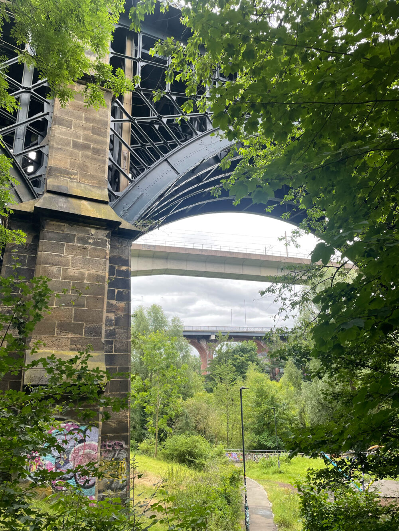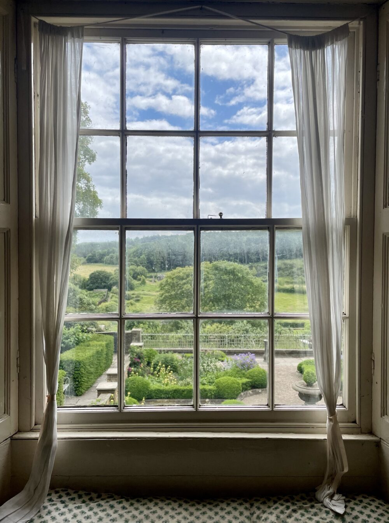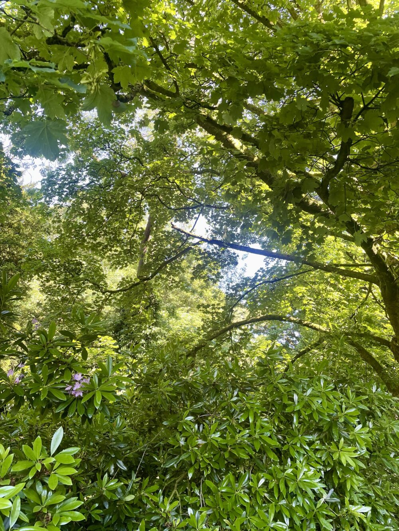In 2012, I went for a look at Middlesbrough’s newly constructed Community in a Cube (CIAC), a bizarre residential building with startling architecture, including some houses perched on the roof. Seven years later, I went back to see how it had settled in. After 21 years of blogging, there are no new ideas left. So, five years after my last visit, I’ve been back again.
CIAC is in Middlehaven, the bit of Middlesbrough which surrounds the dock. The area had an ambitious masterplan by Will Alsop. In the initial phase, CIAC was intended to be one of five cuboidal residential blocks, each to be designed by a different architectural firm and employing ‘statement’ architecture. They were commonly referred to as the ‘sugar cubes’. Eventually, more cubes would be built, expanding the quirky residential provision. Here’s an idea of what it was supposed to look like, eventually:
When CIAC was constructed, as part of Middlehaven’s commitment to sustainability, it was built with a sustainable biomass boiler system to provide heating and hot water to the initial five residential blocks. But you can guess where this is going.
Only CIAC was built, and for a long while—including when I first visited—it felt a bit isolated and alien. Partly through familiarity, and partly through the limited development of Middlehaven, it feels more like it belongs these days.
When I visited five years ago, I commented on the issues that had arisen due to the flammable cladding that had been used in the building. This has led to the most visible change to the building’s appearance: the aspect shown at the top, with the geometric inset windows, has lost its cladding. I’m not sure whether there’s an intention to replace it, but I actually prefer the current appearance: the geometric shapes being formed through industrial steel feel a bit more in keeping with the area than the previous wooden effect.
Originally, the block was surrounded by naked streets: these have long since closed, replaced with traditional roads and footpaths. Some sections, like the one above, are now so overgrown that it’s quite difficult to pick out where the grass verge ends and the former street begins.
The traditional roads are perhaps not quite as well-connected with public transport as they might be. The juxtaposition of ‘no public services’ and ‘let’s journey together’ made me chuckle.
Back in 2012, I noted the unique appearance of the development’s marketing suite. One might have thought that this would be a temporary structure, but it is still going strong twelve years on, now occupied by a firm of commercial property consultants.
No-one has quite got around to updating the signage promoting the marketing suite, but the greenery is doing a good job of absorbing it.
In 2012, I said that CIAC wasn’t quite to my taste, but I’ve rather warmed to it over time. A bit of quirkiness goes a long way.
In fact, I would go as far as to say that there’s simply not enough out-and-out whimsy in life. The Middlehaven masterplan was stuffed full of whimsy, and it’s a shame that more of it didn’t come off.
There was much talk at the time of its initial unveiling—and even a bit of ribbing in The Guardian about the ‘Kerplunk hotel’—a proposed hotel which bore more than a passing resemblance to the children’s game.
I recently discovered that the scale model of the masterplan is on display in MIMA, and let me tell you, sugar-cube residential blocks and a Kerplunk hotel have nothing on my favourite proposed but unrealised project in Middlehaven.
Friends: the toaster on the right of this photograph of the masterplan, just across from Middlesbrough’s Riverside Stadium, was to be a theatre. Yes, we live in a world where a toaster-shaped theatre was proposed but never built. As Liz Truss might say: That. Is. A. Disgrace.
